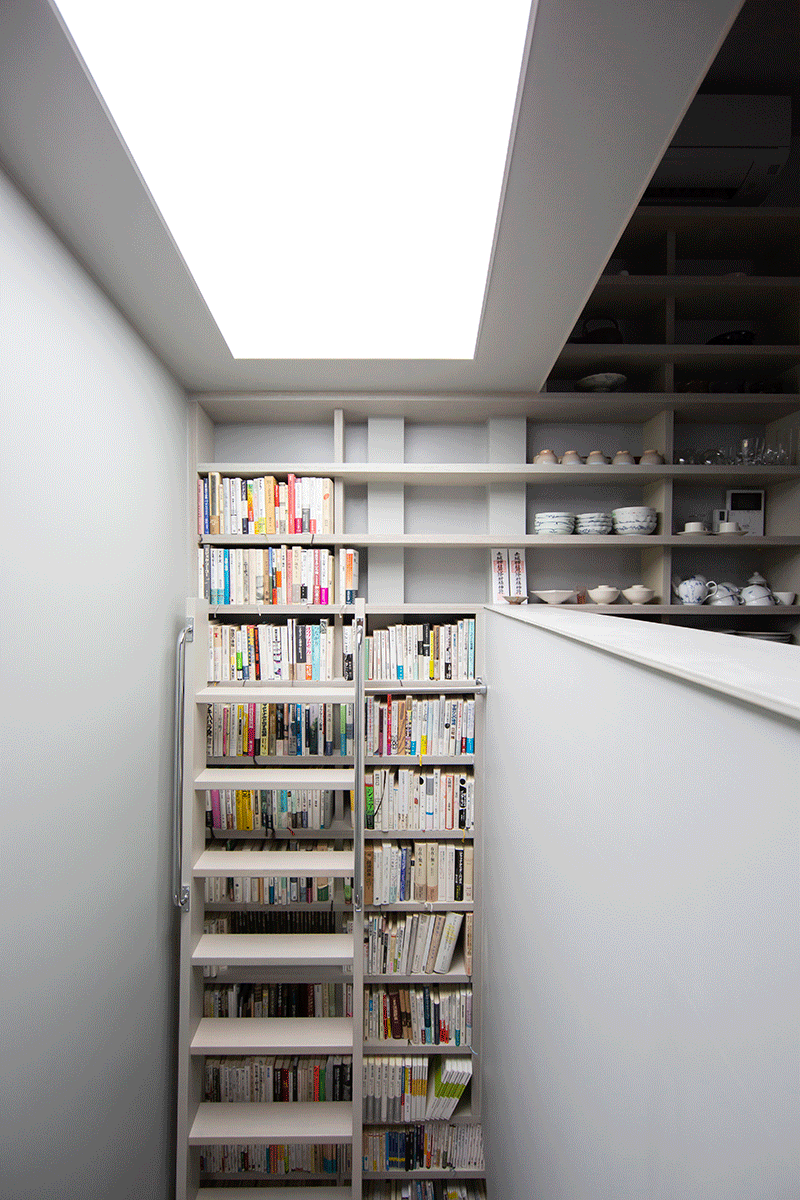Modern Japanese houses inspiring minimalism



The Japanese house has gained a reputation for being smart with space – in the face of Japan’s tricky planning regulations – opening up possibilities for all types of lifestyle from minimalist to communal.



Japanese architect Junya Ishigami, an alumnus of Kazuyo Sejima & Associates who set up his own firm in 2004, built the House with Plant between 2010 and 2012. Bridging the space between landscape and architecture, this house has a garden space in the double-height interior and glazing that reveals the planting inside the house, to the outside. The cuboid shape of the house that combines open and closed panels is abstract and minimal.
Designed by Ron Arad and created with the help of local firm Issho who were the project’s collaborating architects, and located on a densely built street of two- and three-storey detached homes, the new-build D House spans 180 sq m and three above ground levels. The building’s relatively narrow profile is maximised by an expressive front façade made of a stack of patinated (on site) steel ribbons, which were fabricated locally, in a workshop just outside Tokyo. This adds dynamism to the house’s main concrete frame and creates a strong sense of movement and a play with light and shadow in the house.



Photo copyright retained by photo owners, everything else from other site.
